Southaven at Commonwealth - Apartment Living in Spring Hill, TN
About
Welcome to Southaven at Commonwealth
100 John Green Place Spring Hill, TN 37174P: 844-540-0263 TTY: 711
Office Hours
Monday and Tuesday 9:00 AM to 6:00 PM. Wednesday 10:00 AM to 6:00 PM. Thursday and Friday 9:00 AM to 6:00 PM. Saturday 10:00 AM to 5:00 PM.
Come home to sophisticated living at Southaven at Commonwealth Apartment Homes in beautiful, serene Spring Hill, Tennessee. You will find quality craftsmanship with attention to every detail. Our brand new community is centrally located, convenient to downtown Spring Hill, approximately 30 miles south of Nashville, and even closer to Franklin via I-65. The region’s finest dining, shopping, and entertainment are yours to explore if you desire, or you may choose to rarely leave your apartment with high-end finishes and resort-style amenities.
Wonderful apartment home living extends beyond your front door. That’s why we’ve crafted our charming and beautifully landscaped community for all lifestyles. You’ll be able to enjoy the outdoors of Spring Hill, TN, in our shimmering swimming pool, after a hard workout in our state-of-the-art fitness center, yoga room, and cardio room. Apply now and make Southaven at Commonwealth Apartments your new home today.
Our spacious apartments for rent are thoughtfully designed with you in mind. Choose from our unique farmhouse-themed one, two, and three-bedroom floor plans; there's something for everyone. You'll love our apartment features, including an all-electric kitchen, private balcony or patio, breakfast bar, and available scenic views. With plenty of space for your furry companions, our pet-friendly community welcomes everyone. Enhanced by trendsetting elements, you'll feel right at home the moment you walk in.
ASK US HOW TO GET 1 MONTH FREE!
Specials
Move in Special!
Valid 2025-04-02 to 2025-05-02
Lease today & get 1 MONTH FREE!!
Floor Plans
1 Bedroom Floor Plan
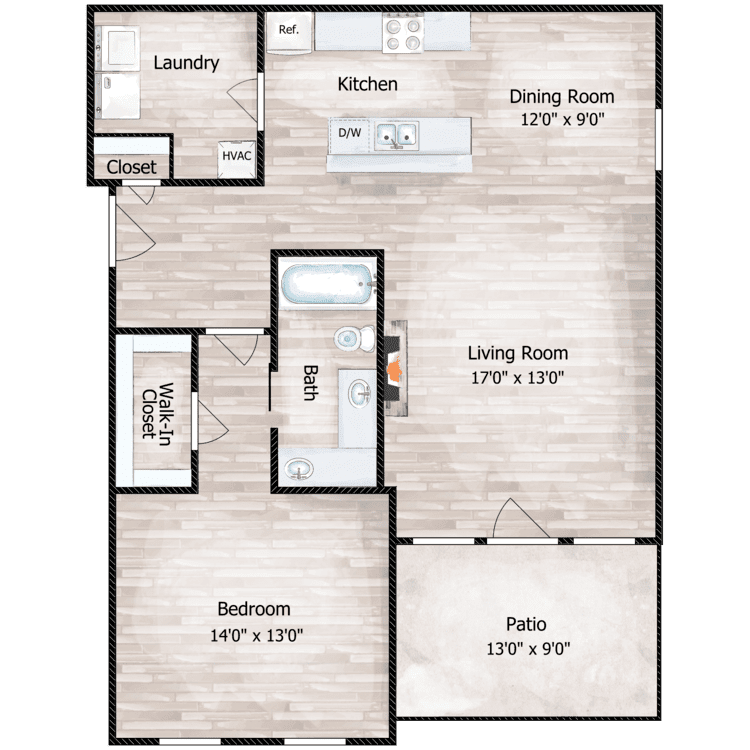
Jackson
Details
- Beds: 1 Bedroom
- Baths: 1
- Square Feet: 958
- Rent: $1494-$1594
- Deposit: Call for details.
Floor Plan Amenities
- All-electric Kitchen
- Balcony or Patio
- Breakfast Bar
- Ceiling Fans
- Central Air and Heating
- Dishwasher
- Electric Fireplace
- Hardwood Floors
- Microwave
- Mini Blinds
- Refrigerator
- Views Available
- Walk-in Closets
- Washer and Dryer in Home
* In Select Apartment Homes
Floor Plan Photos
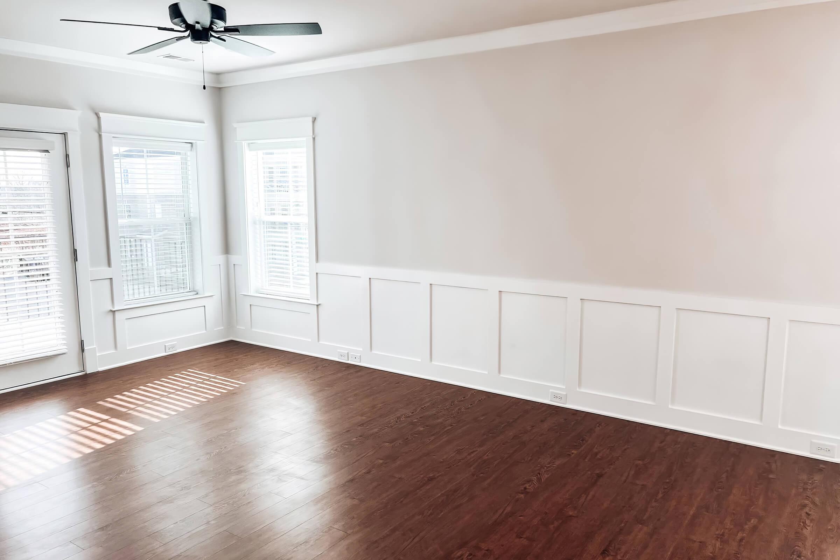
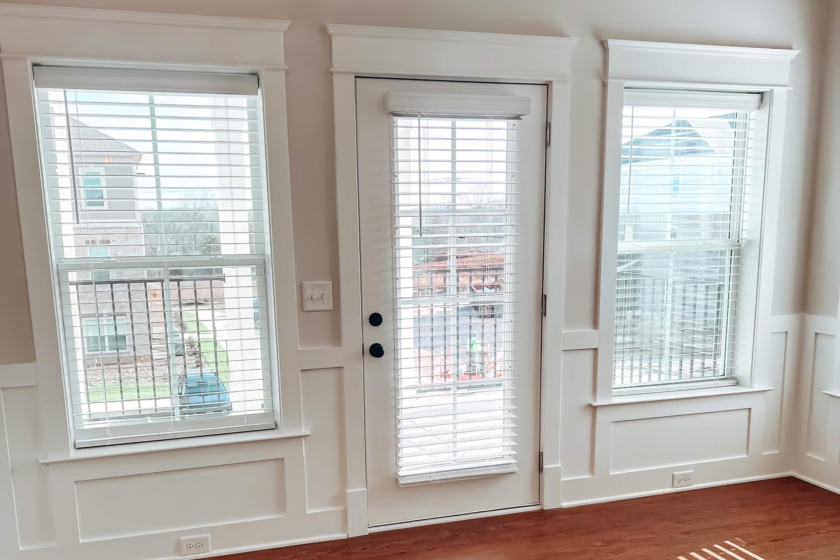
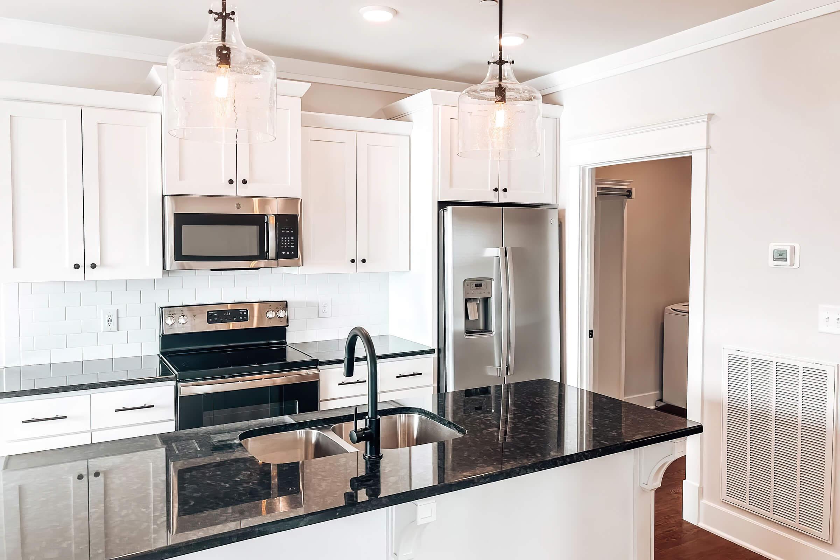
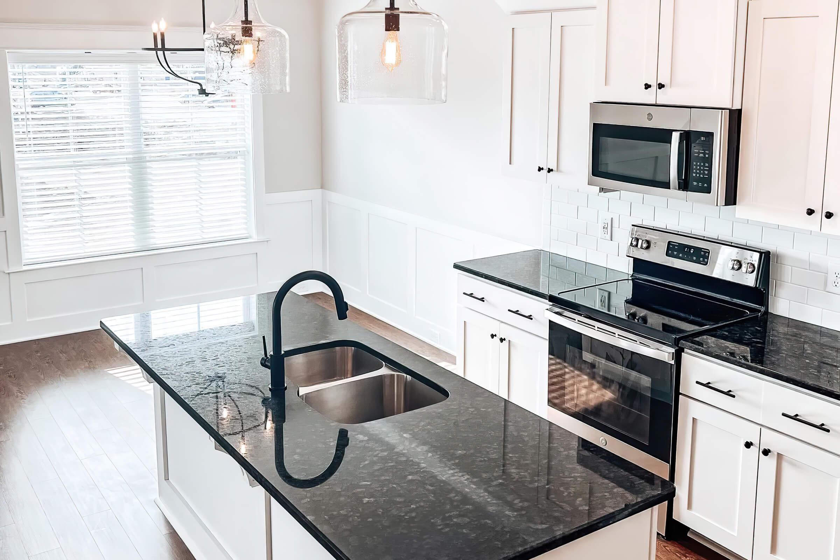
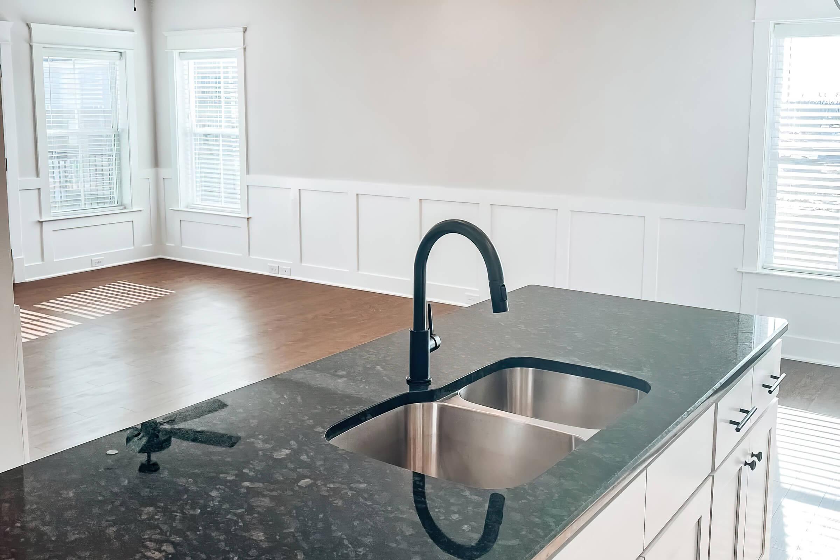
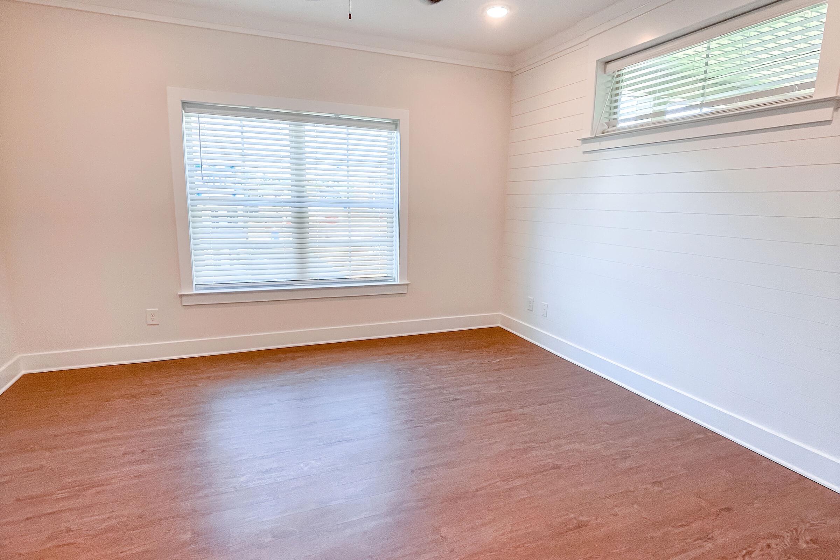
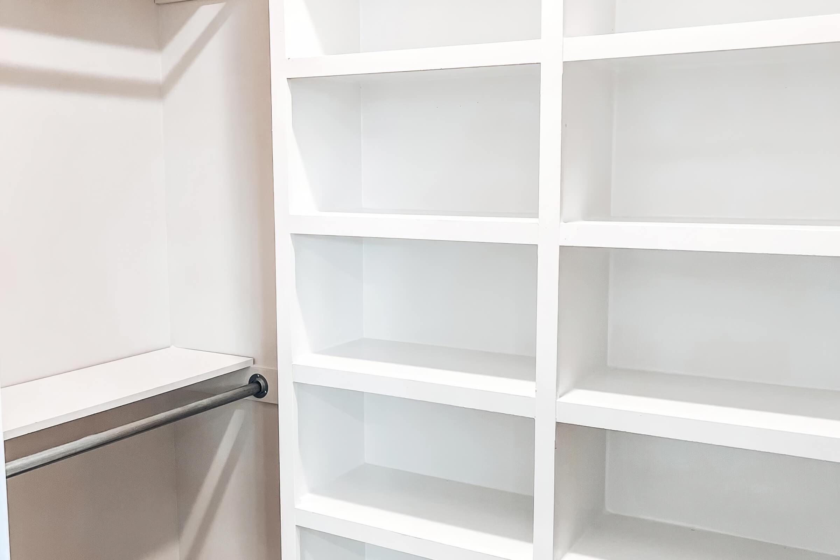
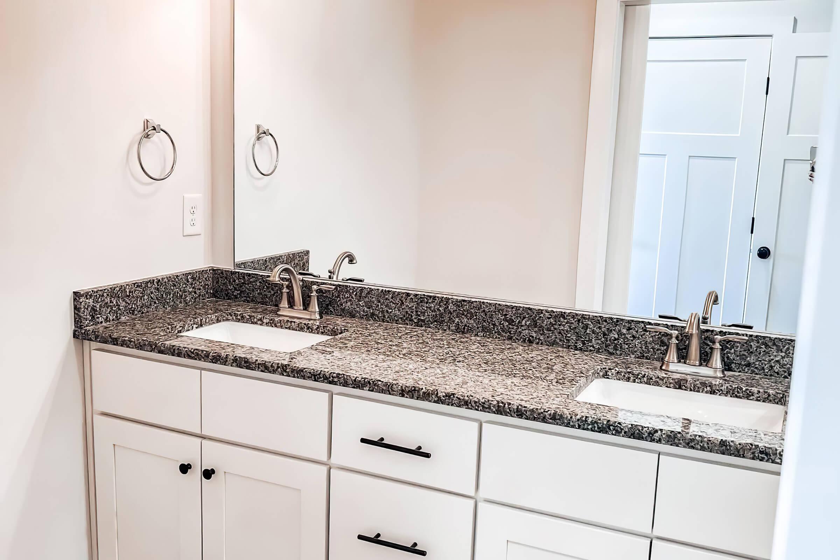
2 Bedroom Floor Plan
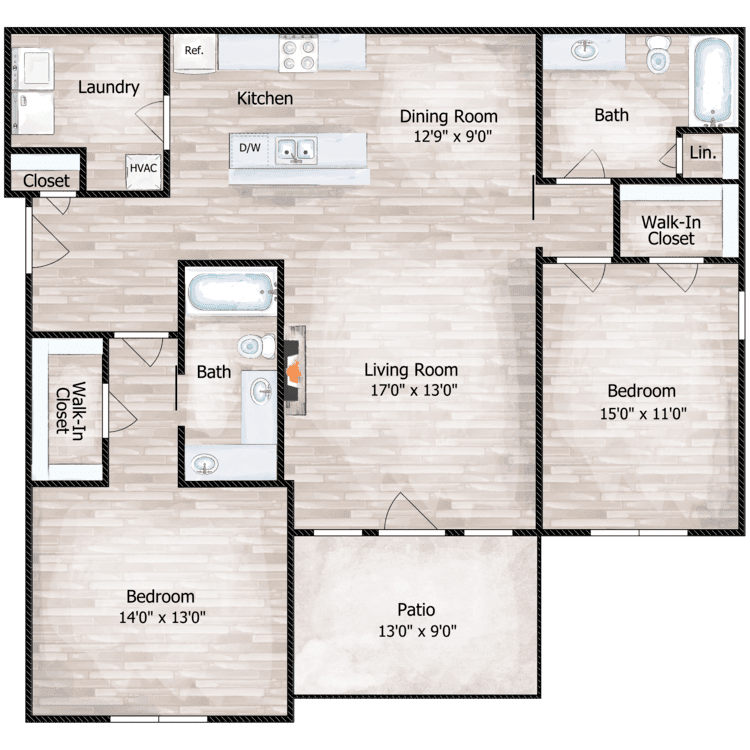
Harper
Details
- Beds: 2 Bedrooms
- Baths: 2
- Square Feet: 1265
- Rent: $1694-$1819
- Deposit: Call for details.
Floor Plan Amenities
- All-electric Kitchen
- Balcony or Patio
- Breakfast Bar
- Ceiling Fans
- Central Air and Heating
- Dishwasher
- Electric Fireplace
- Extra Storage
- Hardwood Floors
- Microwave
- Mini Blinds
- Refrigerator
- Walk-in Closets
- Washer and Dryer in Home
* In Select Apartment Homes
Floor Plan Photos
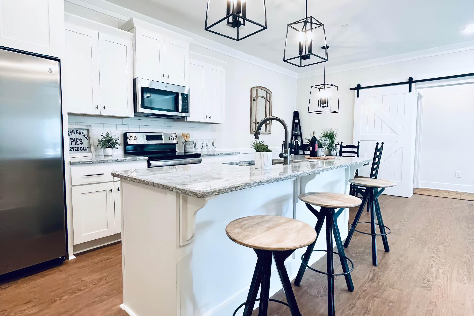
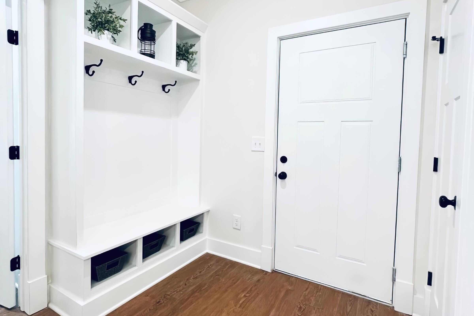
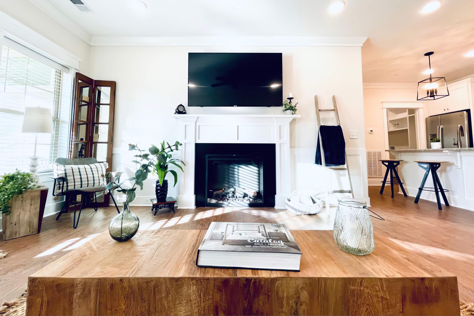
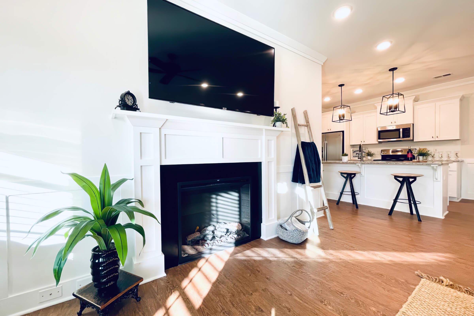
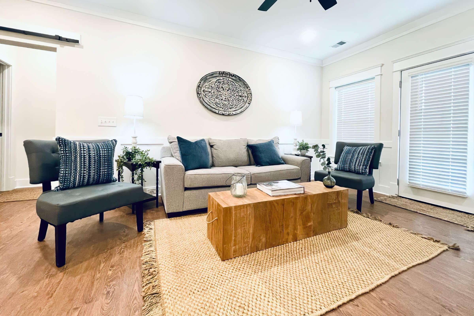
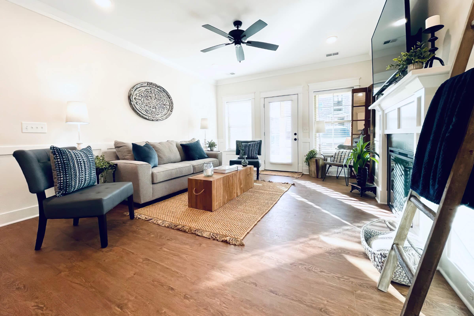
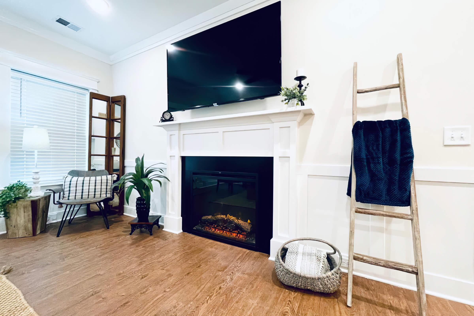
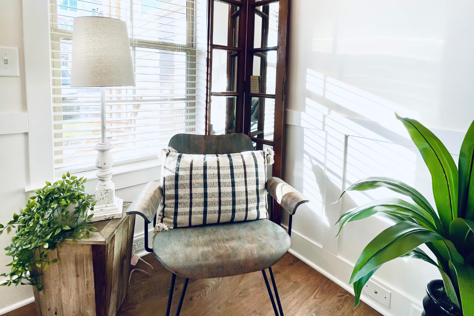
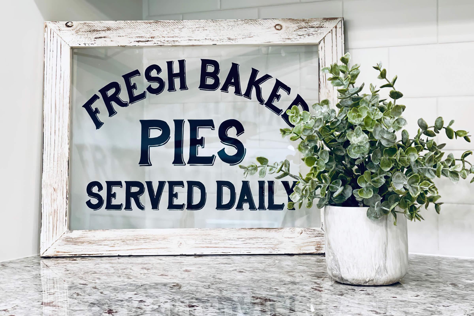

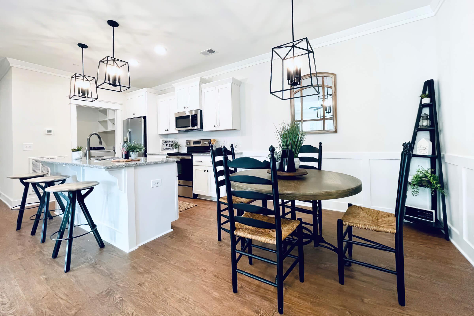
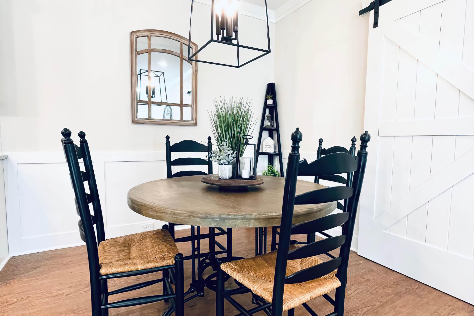
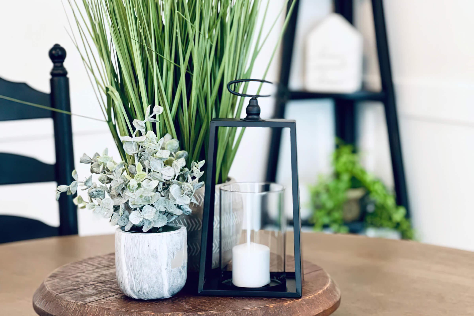
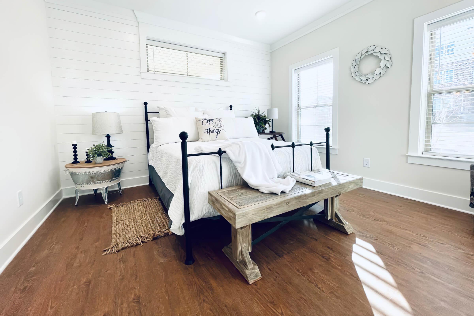
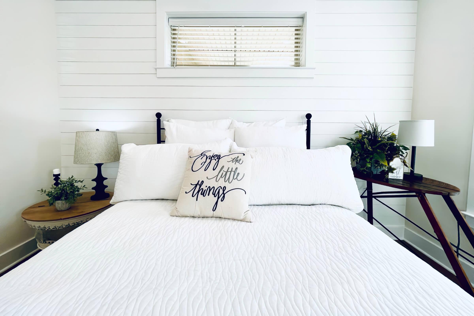
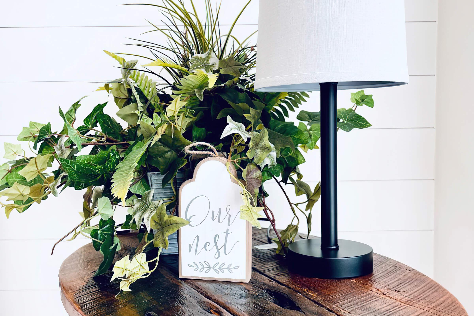
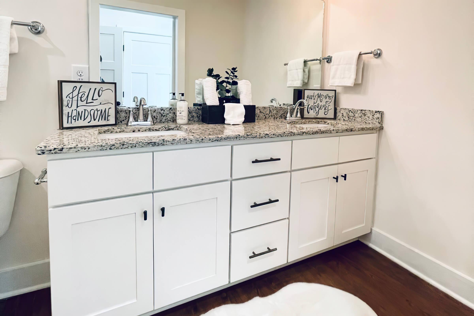
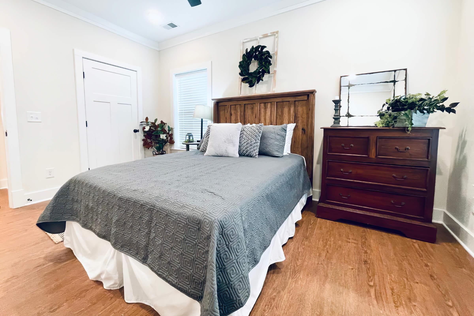
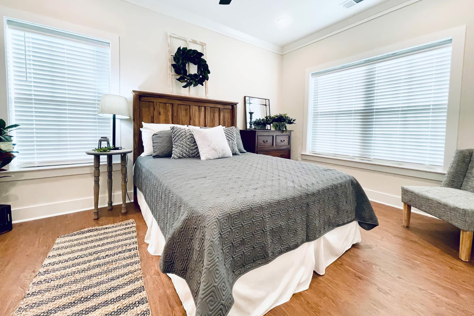
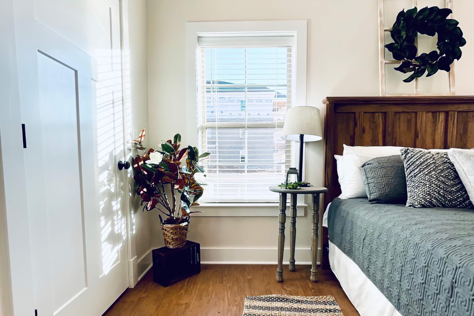
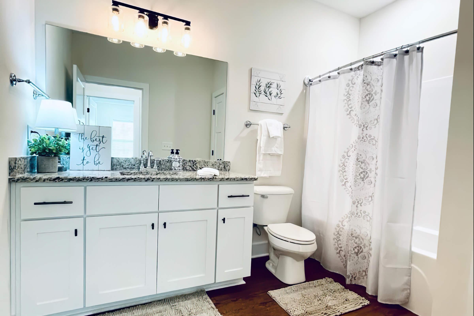
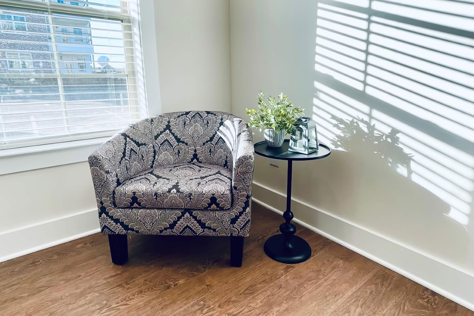
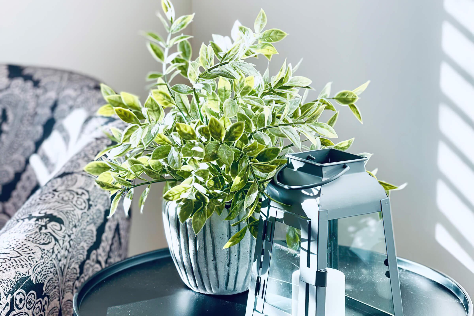
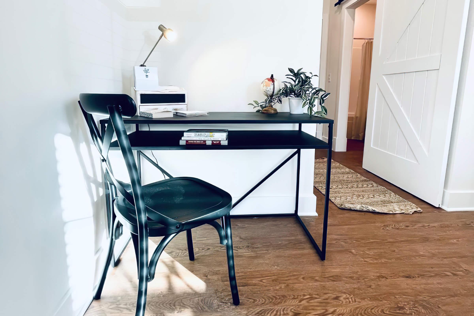
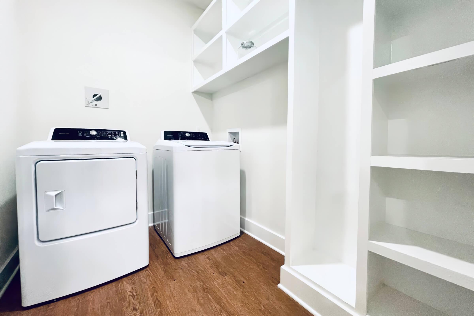
3 Bedroom Floor Plan
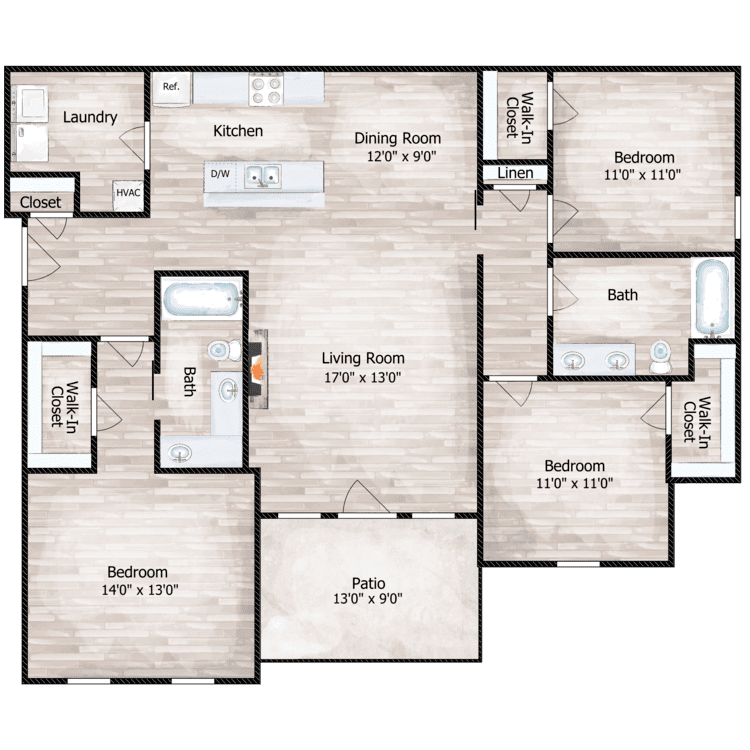
Hudson
Details
- Beds: 3 Bedrooms
- Baths: 2
- Square Feet: 1429
- Rent: $1939-$2039
- Deposit: Call for details.
Floor Plan Amenities
- All-electric Kitchen
- Breakfast Bar
- Ceiling Fans
- Dishwasher
- Extra Storage
- Hardwood Floors
- Microwave
- Mini Blinds
- Refrigerator
- Walk-in Closets
- Washer and Dryer in Home
* In Select Apartment Homes
Floor Plan Photos
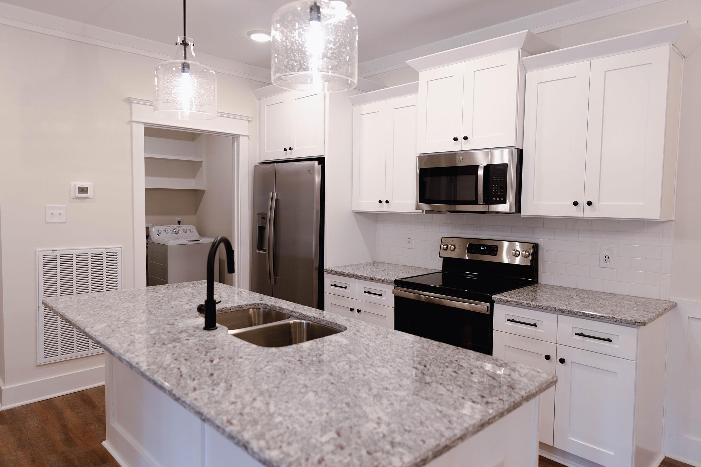
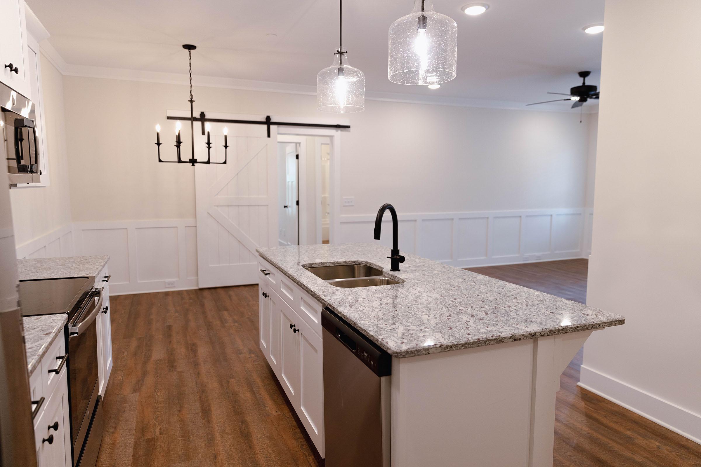
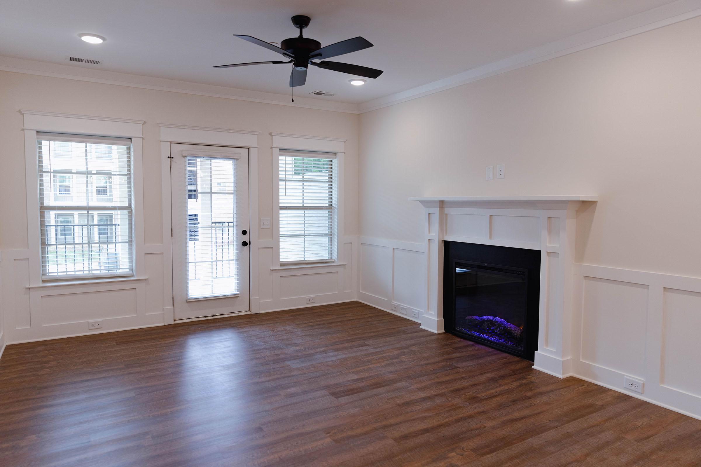
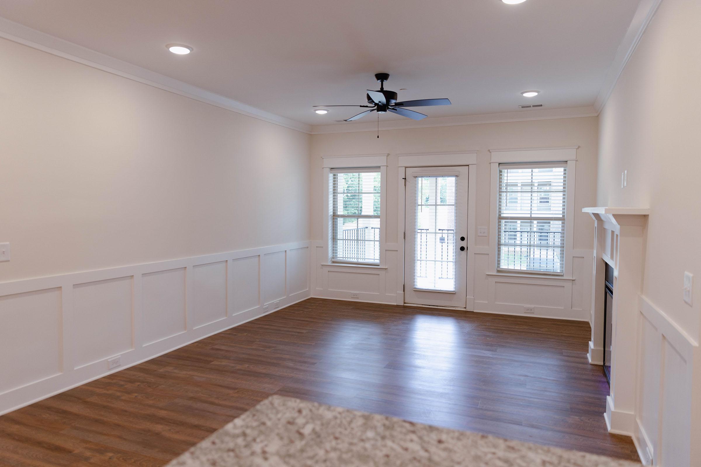
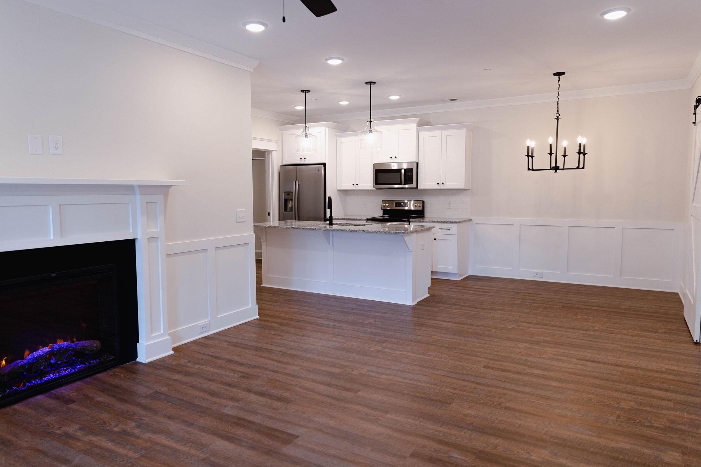
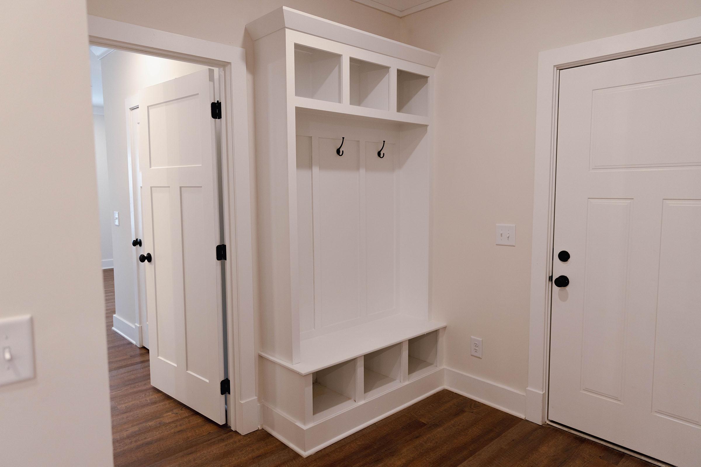
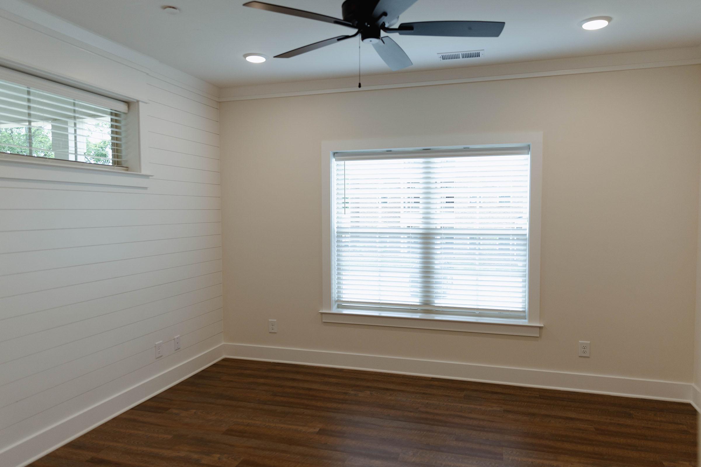
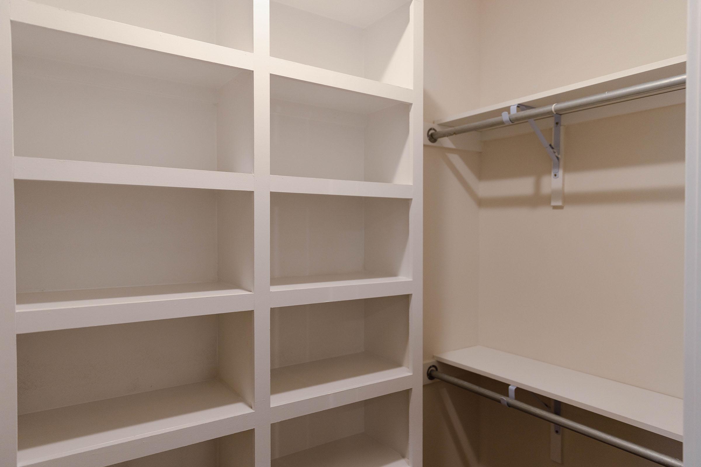
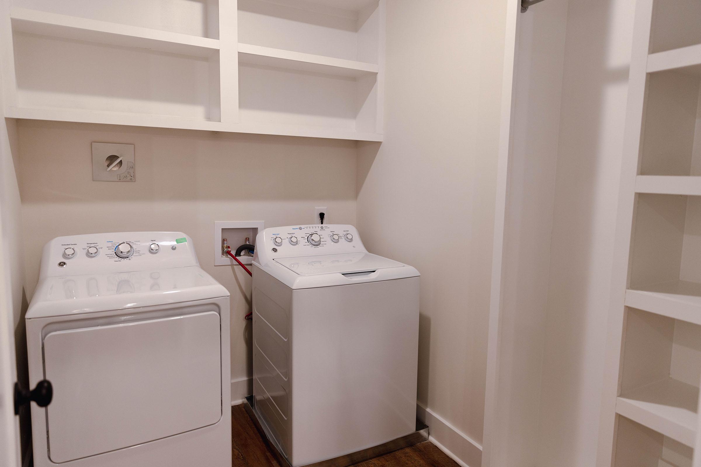
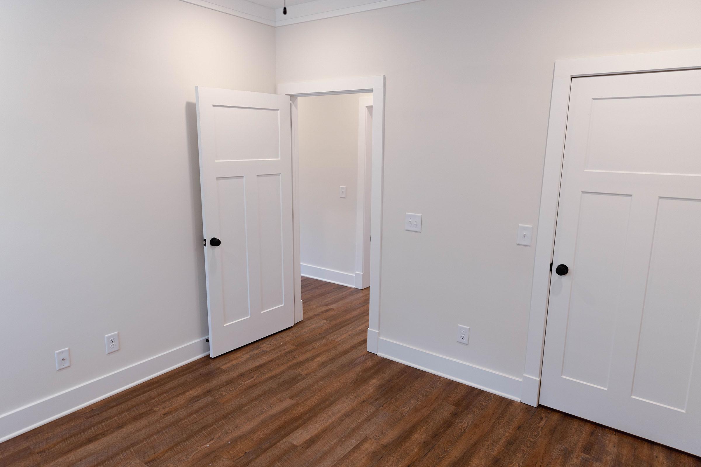
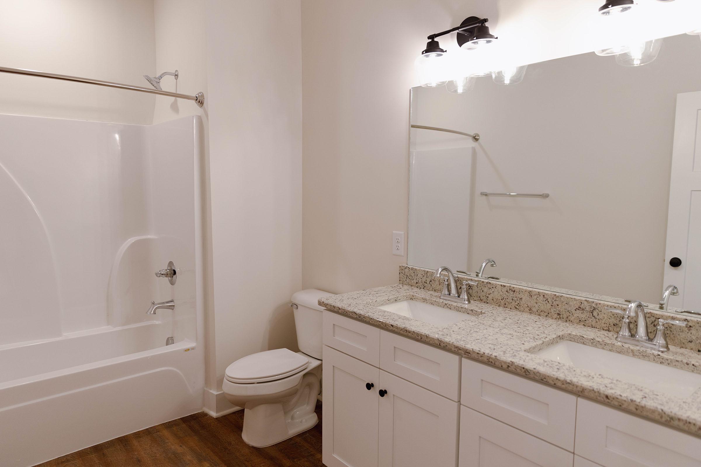
Pricing and Availability subject to change. Some or all apartments listed might be secured with holding fees and applications. Please contact the apartment community to make sure we have the current floor plan available.
Show Unit Location
Select a floor plan or bedroom count to view those units on the overhead view on the site map. If you need assistance finding a unit in a specific location please call us at 844-540-0263 TTY: 711.
Amenities
Explore what your community has to offer
Community Amenities
- Beautiful Landscaping
- Cardio Room
- Dog Park
- Flex Space
- Parking Available
- Pickleball Courts
- Playground
- Public Parks Nearby
- Shimmering Swimming Pool
- State-of-the-Art Fitness Center
- Yoga Room
Apartment Features
- 9Ft Ceilings*
- All-electric Kitchen
- Balcony or Patio
- Breakfast Bar
- Ceiling Fans
- Central Air and Heating
- Dishwasher
- Electric Fireplace
- Gourmet Kitchens
- Microwave
- Hardwood Floors
- Mini Blinds
- Open Floor Plans
- Pantry*
- Refrigerator
- Views Available
- Walk-in Closets
- Washer and Dryer in Home
* In Select Apartment Homes
Pet Policy
As avid animal lovers, we proudly welcome all sizes, shapes, and breeds. 2 pet maximum per apartment home. *Lessor reserves the right to reject certain breeds or pets determined to be aggressive regardless of breed. Pet Amenities: Bark Park Free Pet Treats Pet Waste Stations Yappy Hours
Photos
Harper

























Jackson








Hudson











Community
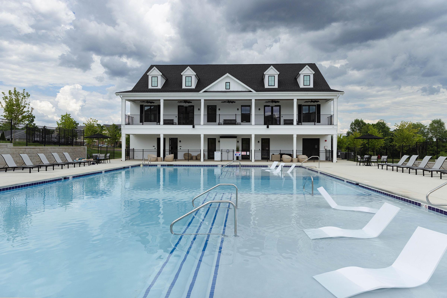
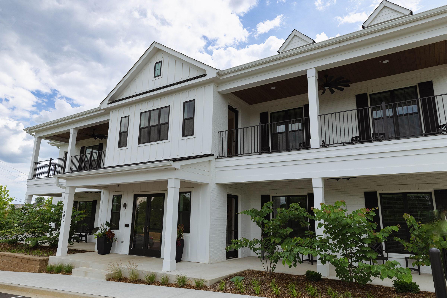
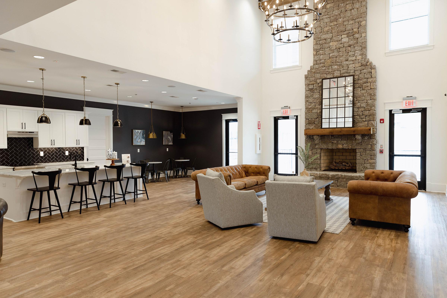
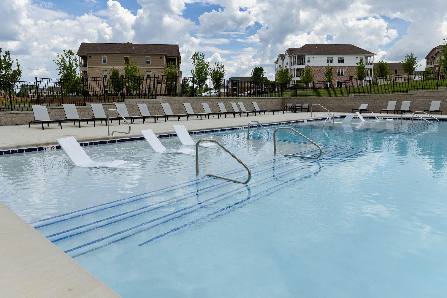
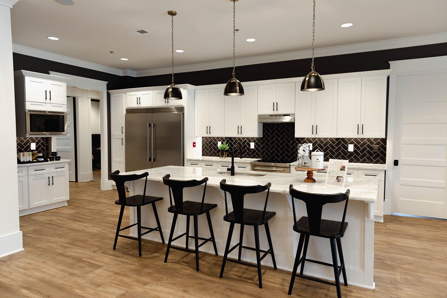
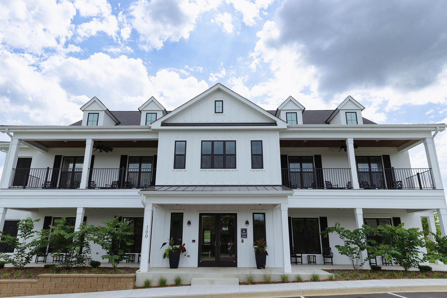
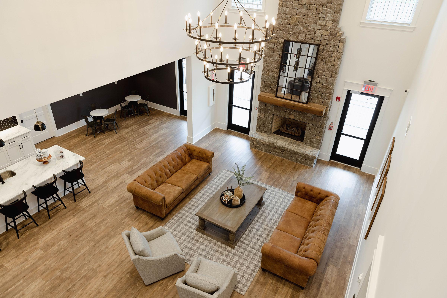
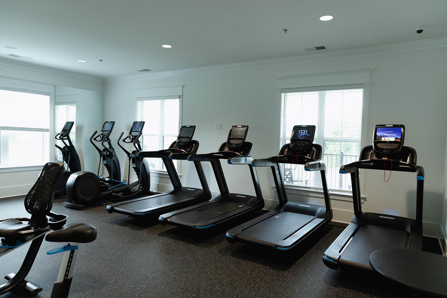
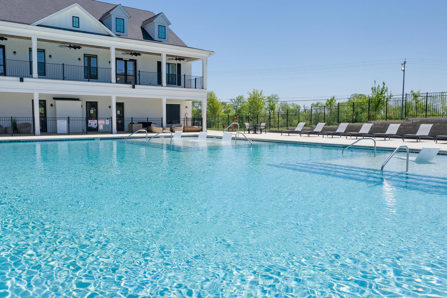
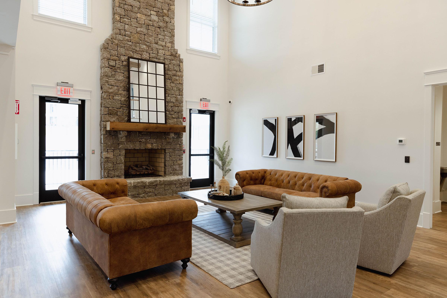
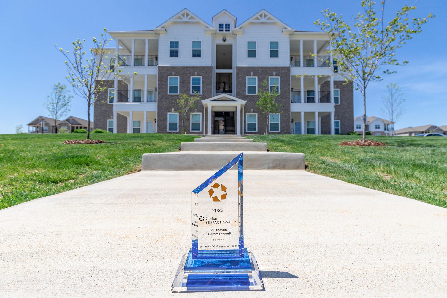
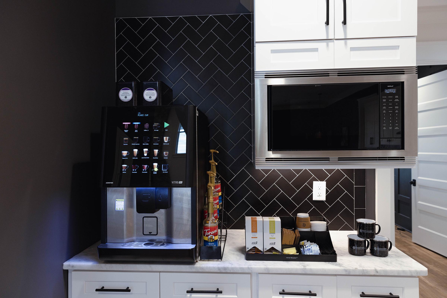
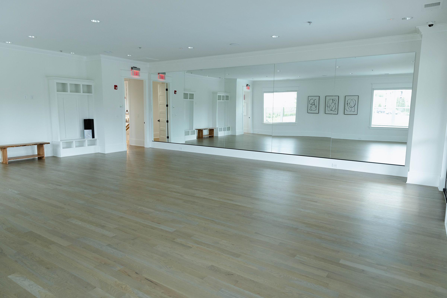
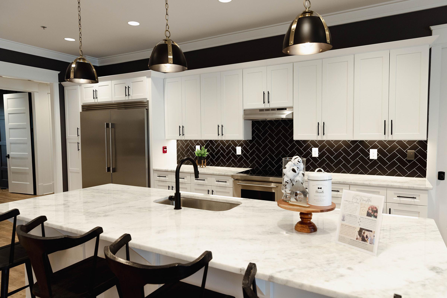
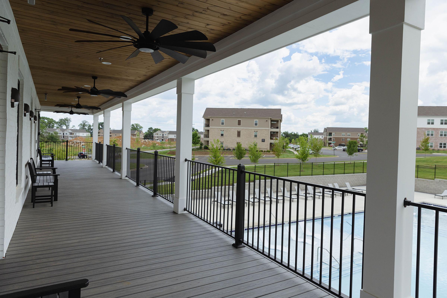
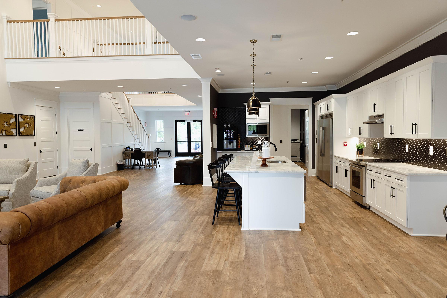
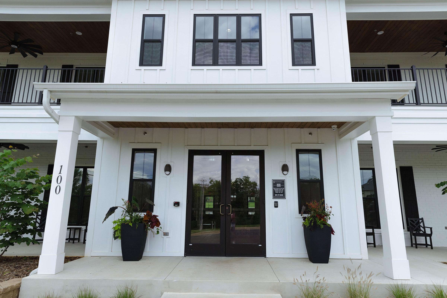
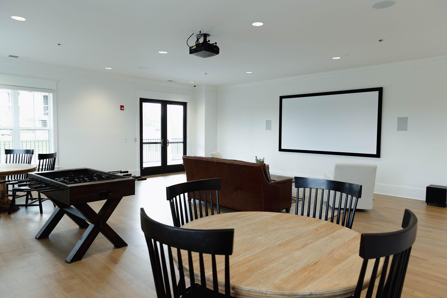
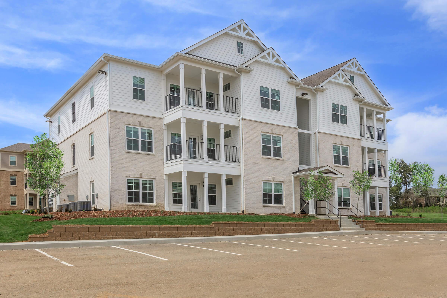
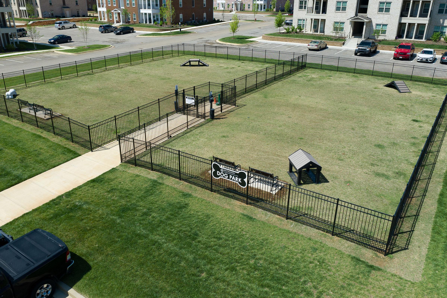
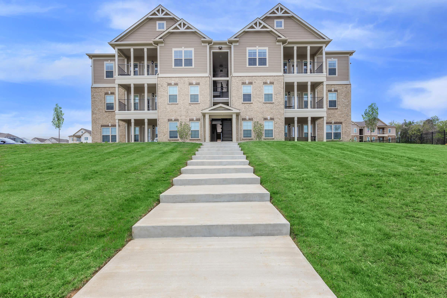
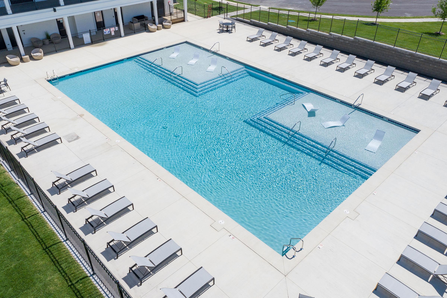
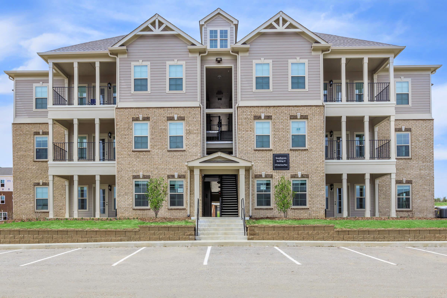
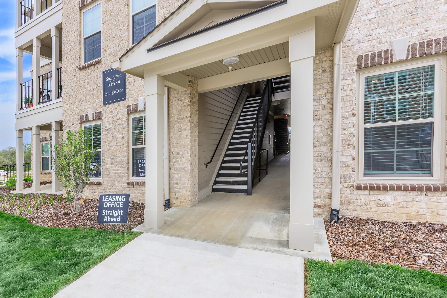
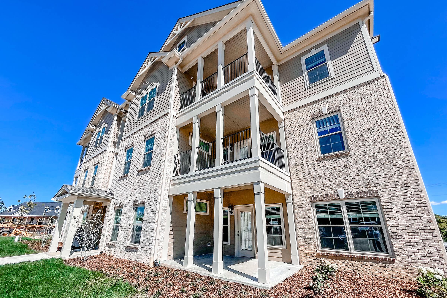
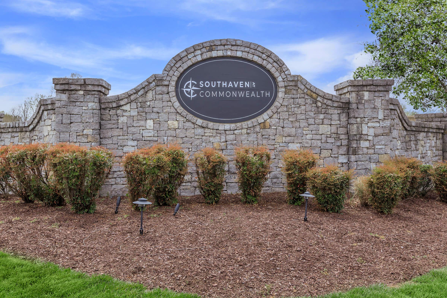
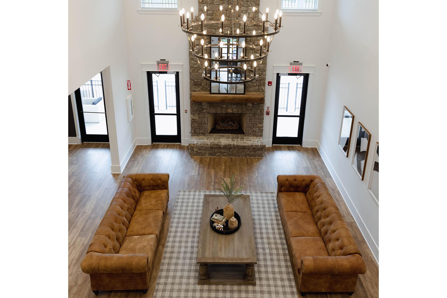


Neighborhood
Points of Interest
Southaven at Commonwealth
Located 100 John Green Place Spring Hill, TN 37174Bank
Cinema
Elementary School
Entertainment
Fitness Center
Golf Course
Grocery Store
High School
Hospital
Mass Transit
Middle School
Museum
Park
Post Office
Preschool
Restaurant
Salons
Shopping
University
Yoga/Pilates
Contact Us
Come in
and say hi
100 John Green Place
Spring Hill,
TN
37174
Phone Number:
844-540-0263
TTY: 711
Office Hours
Monday and Tuesday 9:00 AM to 6:00 PM. Wednesday 10:00 AM to 6:00 PM. Thursday and Friday 9:00 AM to 6:00 PM. Saturday 10:00 AM to 5:00 PM.